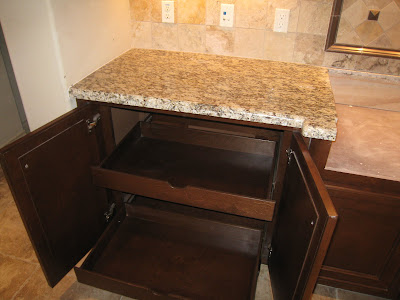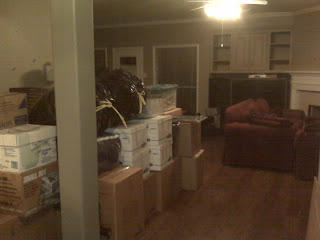First, my HUGE kitchen island. I love the granite and finally got to see it all cleaned up over the weekend. The sink is under the cardboard... we may be getting a different, deeper sink so no pictures of that yet. I'm really excited about this island. It's going to be my main cooking space. I am already dreaming about the trays of cookies, bowls of buttercream icing, pie crusts... and probably some non-dessert foods too!

Third... This is a standard in the homes Ryan and his dad build but its a big, huge, fantastic deal to me. Pull out trays for my pots and pans. I love to cook and cook a lot. I am so excited to be a little more organized in my kitchen (ha, I hope it lasts).
And last, but not least, one of my other minor requests that Ryan gave in on. A plug in my vanity drawer. I wanted to have a plug in my drawer so that I could keep my hair dryer and flat iron plugged in at all times. Now, I am a little worried about the flat iron, I might need to unplug that every day for safety but at least the hair dryer is always plugged in and has a little home in the top drawer so it never gets left on the counter. Ryan laughed when I asked about this but once he realized I was serious, he found out how to get it done and made it happen... and he put one in his top drawer for his razor too!
Now I have this song in my head...
Raindrops on roses and whiskers on kittens
Bright copper kettles and warm woolen mittens
Brown paper packages tied up with strings
These are a few of my favorite things



































